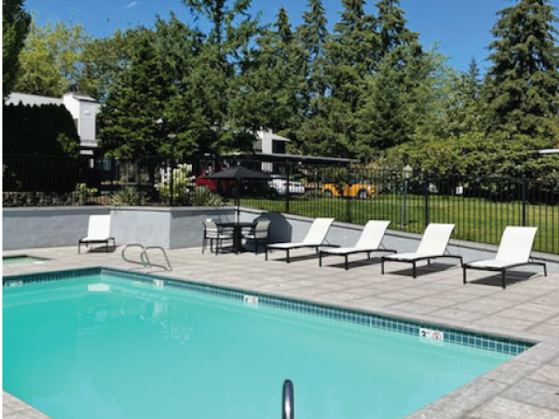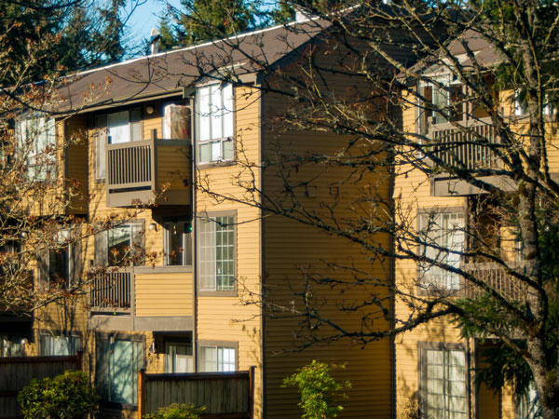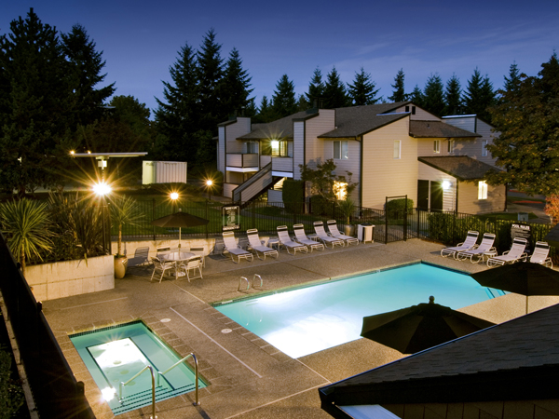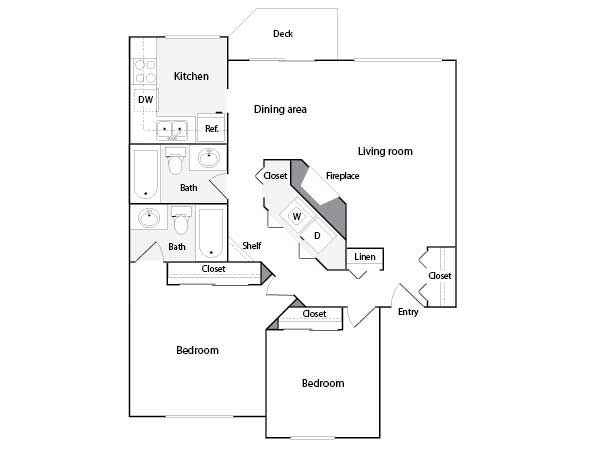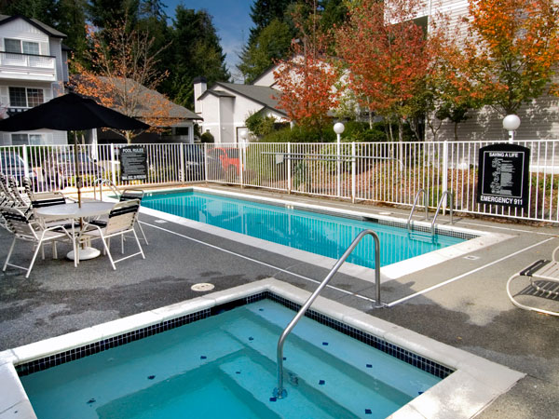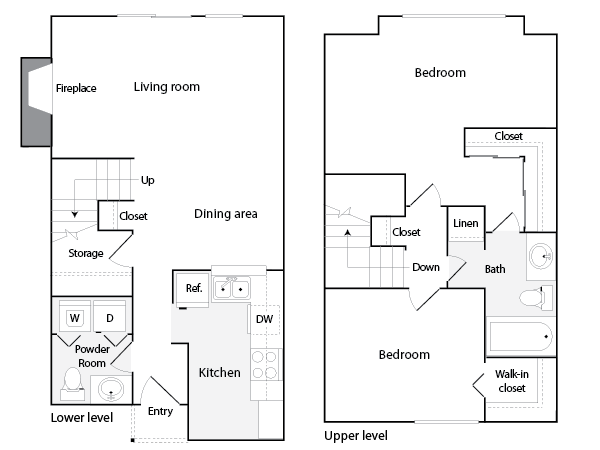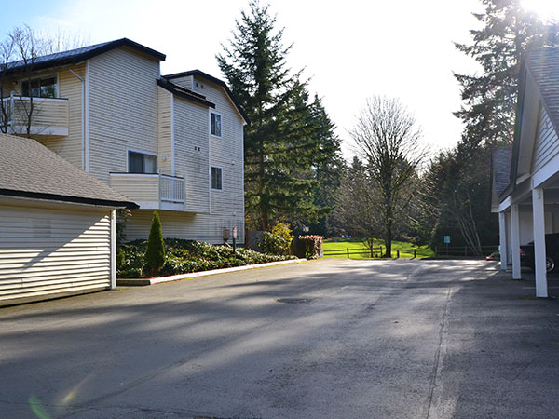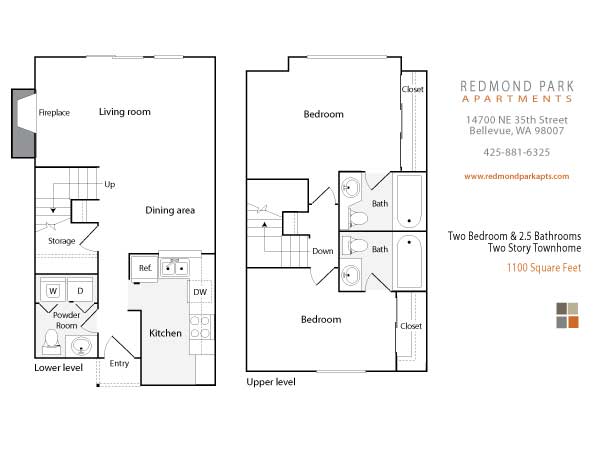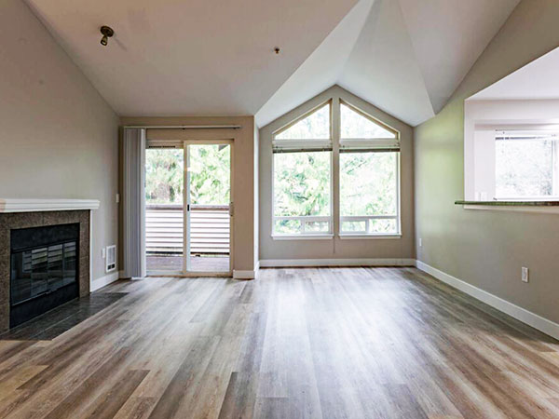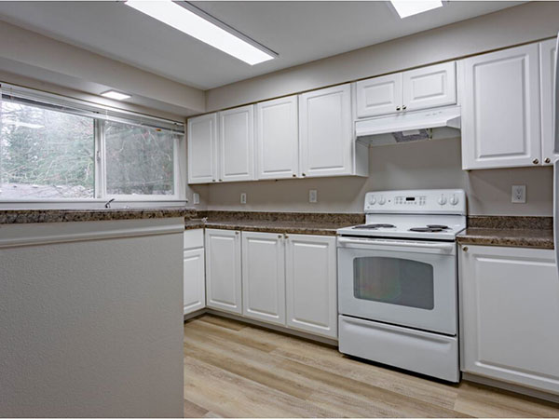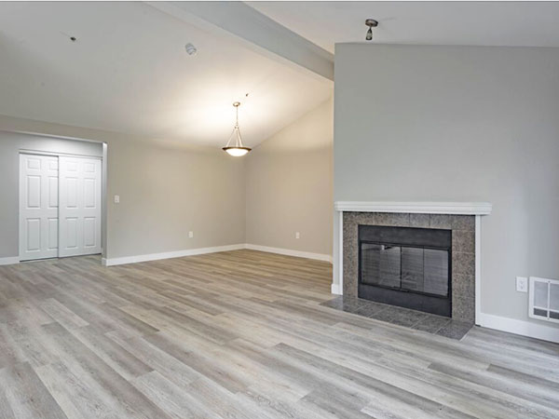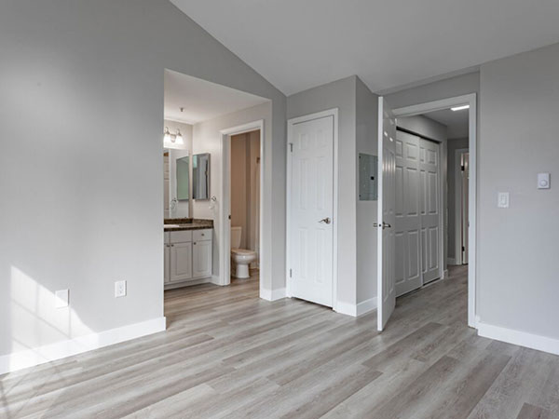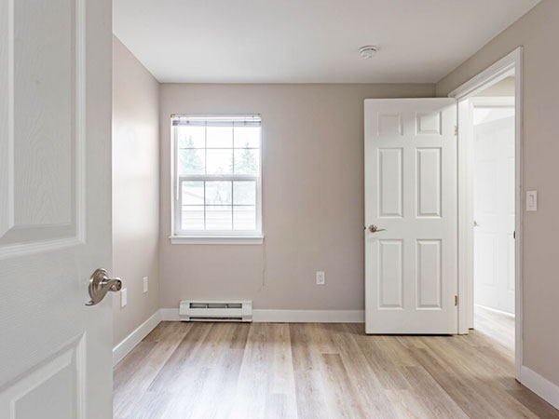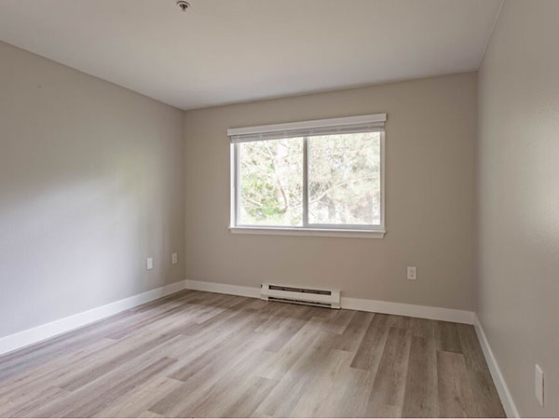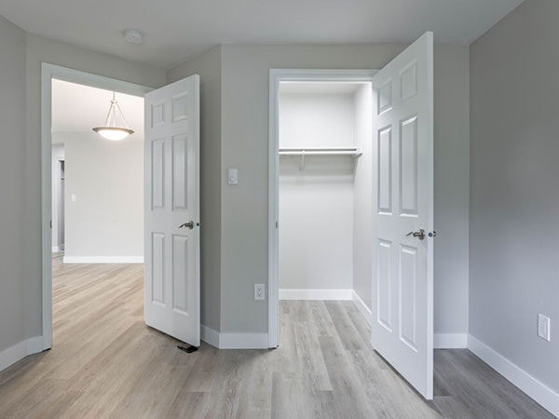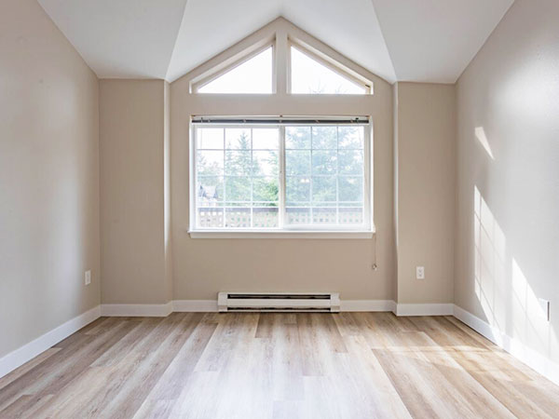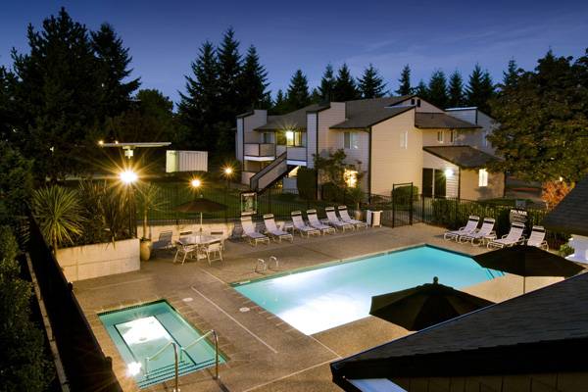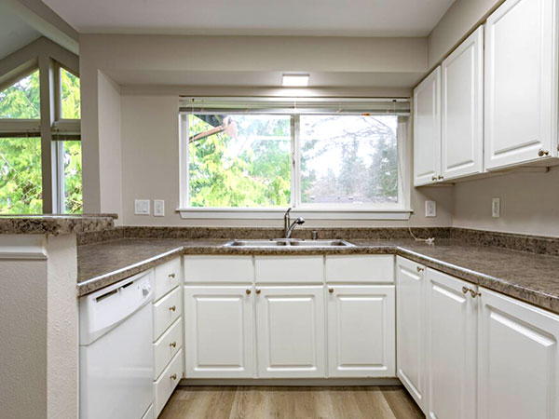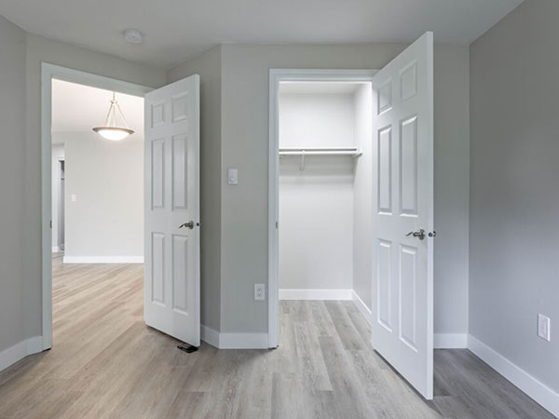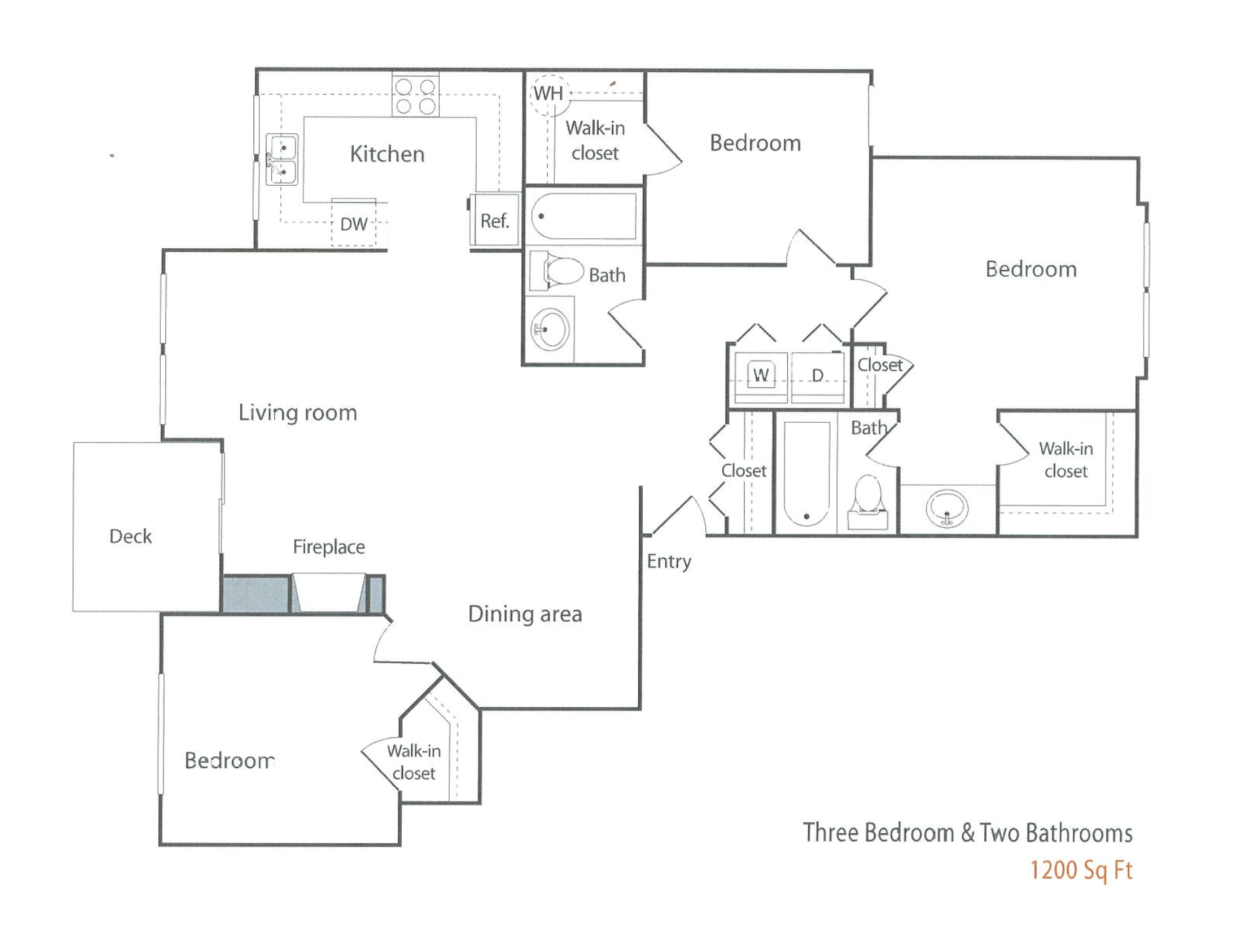CURRENT AVAILABILITY
Updated on January 13, 2026
**LOOK & LEASE SPECIAL!**
**Tour and lease within 24 hours & receive $1000 OFF Rent!**
— Act now! Available for a limited time! —
- 644 SQFT*
- VIRTUAL TOUR AVAILABLE! on our website
- Great location, walking distance from Microsoft Campus
- Excellent value, don’t miss out! Act now!
- Located on 2nd floor
- Washer & Dryer inside
- Open concept design, see your living room from your kitchen!
- Relax in your light & bright living space
- Fully-equipped kitchen with refrigerator, stove, dishwasher & disposal
- Plenty of storage including generous cabinets & large closets
- Cozy! Enjoy wood-burning fireplace during the colder months
- Elegant wood-style flooring throughout
- Luxury vanity
- Patio with personal storage unit
- Free or Reserved Parking Available
- Professional On-site Management
- Photos in ad may not be of actual apartment, however we try our best to use photos similar to the floor plan.
02-B102
|
02-A201
|
|
|
|
|
|
|
|
03-G1, 03-H1, 03-H3, 03-I2, 03-I6
|
|
Don’t see what you’re looking for? There may be an apartment home coming available that’s just right. Ask about our upcoming availability here!
*Square footage are approximations and may vary between individual apartments.
Please visit our other Bellevue, WA property for additional available apartment homes.
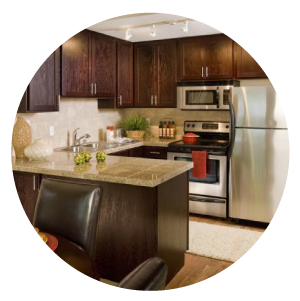

Tenzen Apartments
4117 124th Avenue SE
Bellevue, WA 98006
Check out
what’s available now
at Tenzen
Office: (425) 747-4055
Email: manager@tenzenapts.com
Stop by for a tour during office hours
Tuesday – Friday: 9AM – 6PM
Saturday: 10AM – 4PM
Closed Sunday & Monday



















